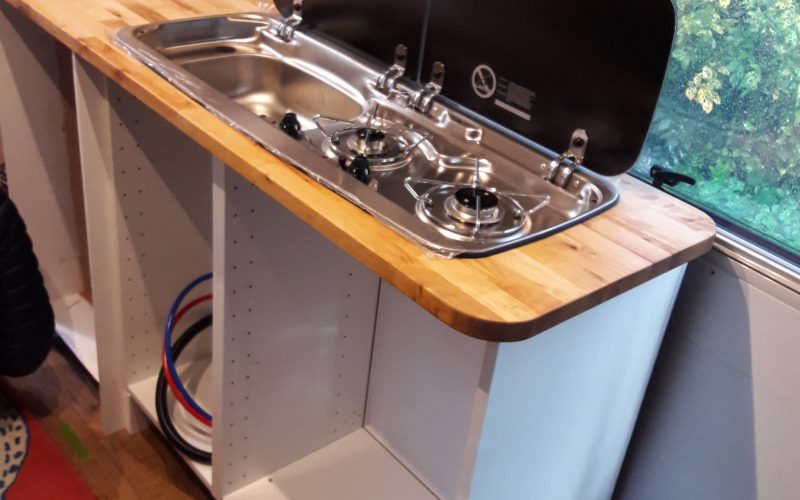Next step in the kitchen was to install a worksurface and the sink and hob
As the kitchen is so narrow we needed a worktop that could be cut down from both sides, and we didn’t really want to use stick on edging, so we decided to go for solid wood, keeping life easy by picking it up at Ikea along with the units.
Before we made any cuts in the wood, we did a template in 3mm ply. To make sure everything would fit in.
The sink/hob is a combined unit from Dometic/Smev. It’s narrow so fits nicely into our narrow kitchen, but it’s a fiddly shape to cut round with little indents for fixtures that need routing out. Happily we found Mega Van Mats ( https://www.megavanmats.com/ ) who sell a cardboard template that you can use. This saved us a tonne of time.
Template fitted, it was time to cut the real wood. Although it’s heavy as a big length, we’ve cut a large hole in it for the sink/hob and we drilled out some of the underside so that it’s now much lighter.
Several coats of oil later, we were ready to install the sink/hob – a case of just screwing it down. We’re ready for the gas and water connection! 🚙
Next step in the kitchen


