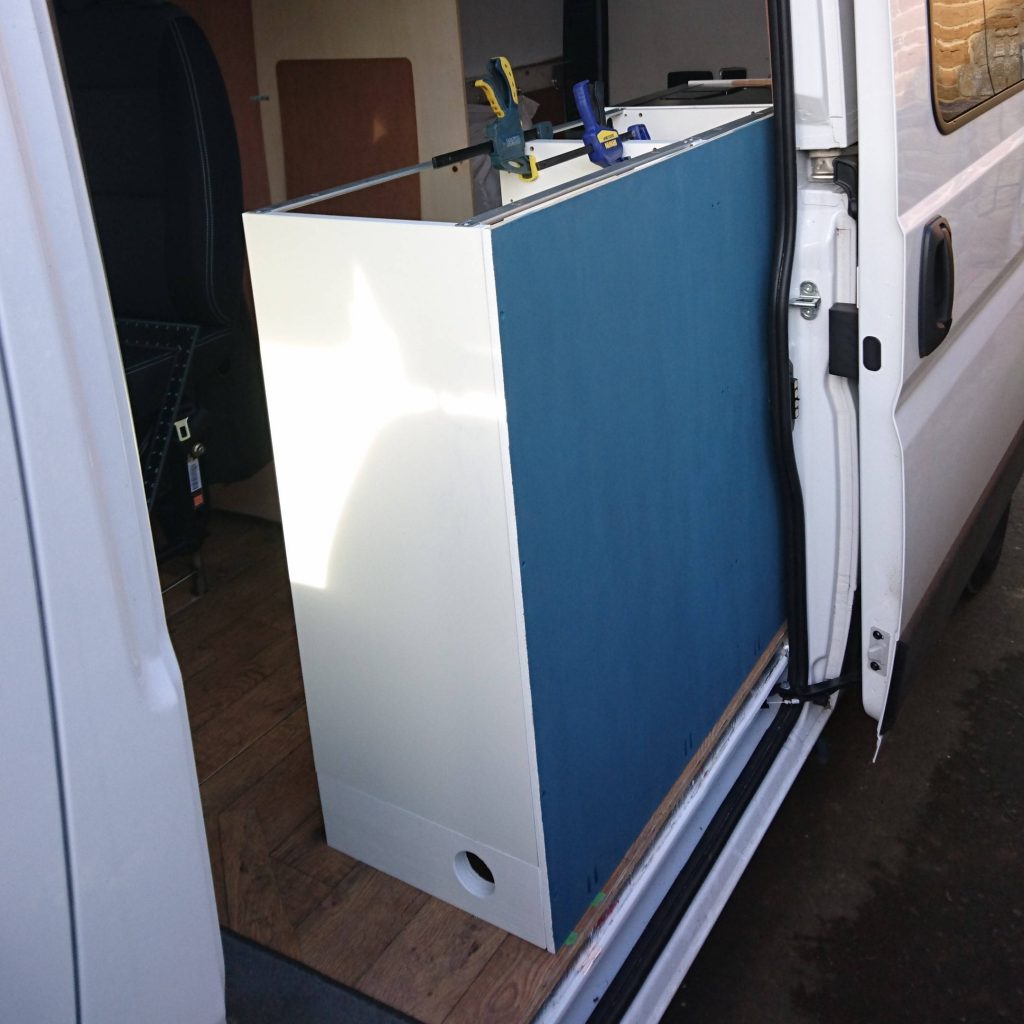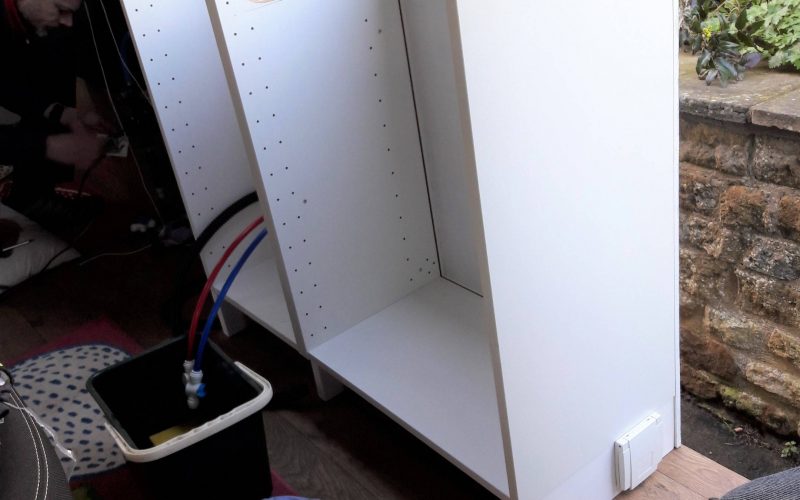It’s going on the passenger side of the van extending out halfway in front of the sliding door.
With space at a limit in the van, we decided to go for a narrow kitchen. We could have built our own kitchen, but we cheated and bought slimline units from Ikea. They’re 30cm deep and we’ll put them on some floor joists to make it 90cm high.
Units bought and assembled. We thought that rather than use the flimsy board they provide for the unit backs we’d attach a piece of plywood. This made the units more solid and will allow us to attach things to the back of the unit too.
We also needed to cut out any shapes from the units for water pipes, gas pipes and the sink.
This meant doing test runs of where it was all going to go. We love putting things in the van, teasing ourselves with how it’s going to look and then carrying them all back out again 🙄
We went back to Ikea on another day to buy the drawers & fronts for the units. We had the grand plan of setting up camp for the day in Ikea car park so that we could then build and install everything on site, and be there in case we forgot anything & had to go back in. We had the bonus of our first day out having a picnic lunch in the van 😃🚐🍔🥃 We’ve made sure to attach magnets between the base and fronts of the units so that when we go round corners the drawers don’t come flying open and our contents fly everywhere 😕

