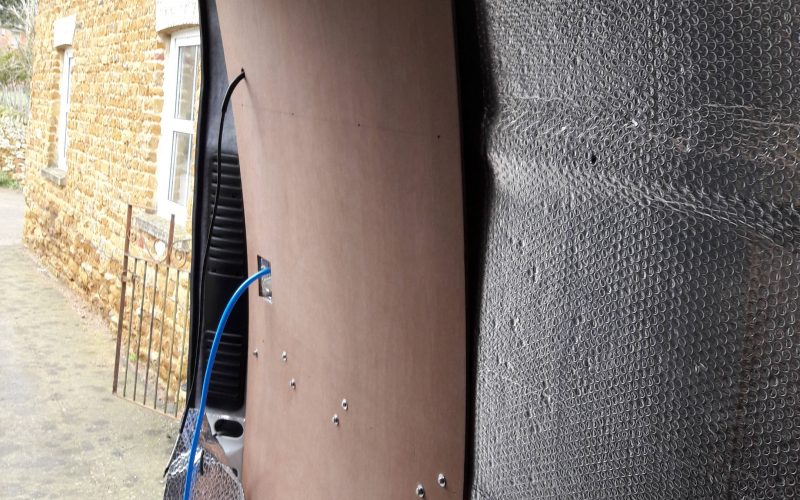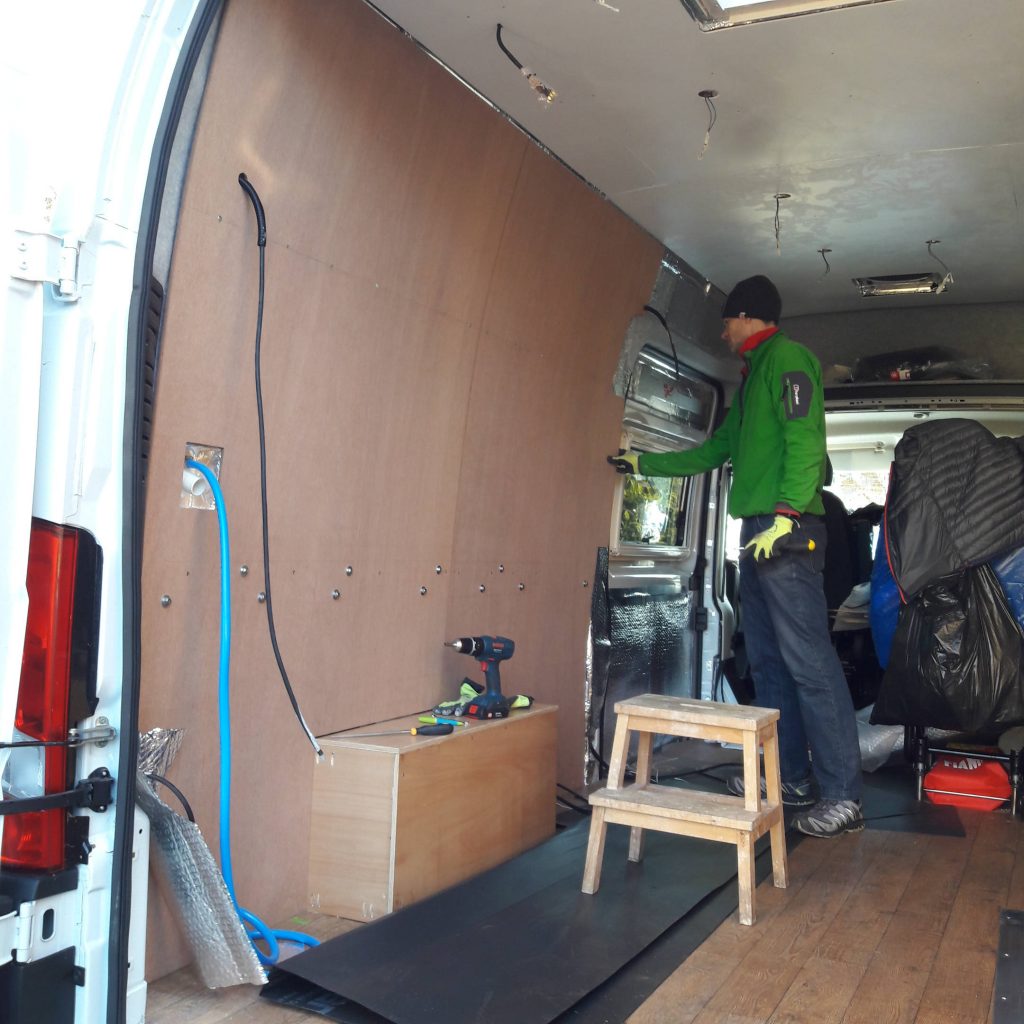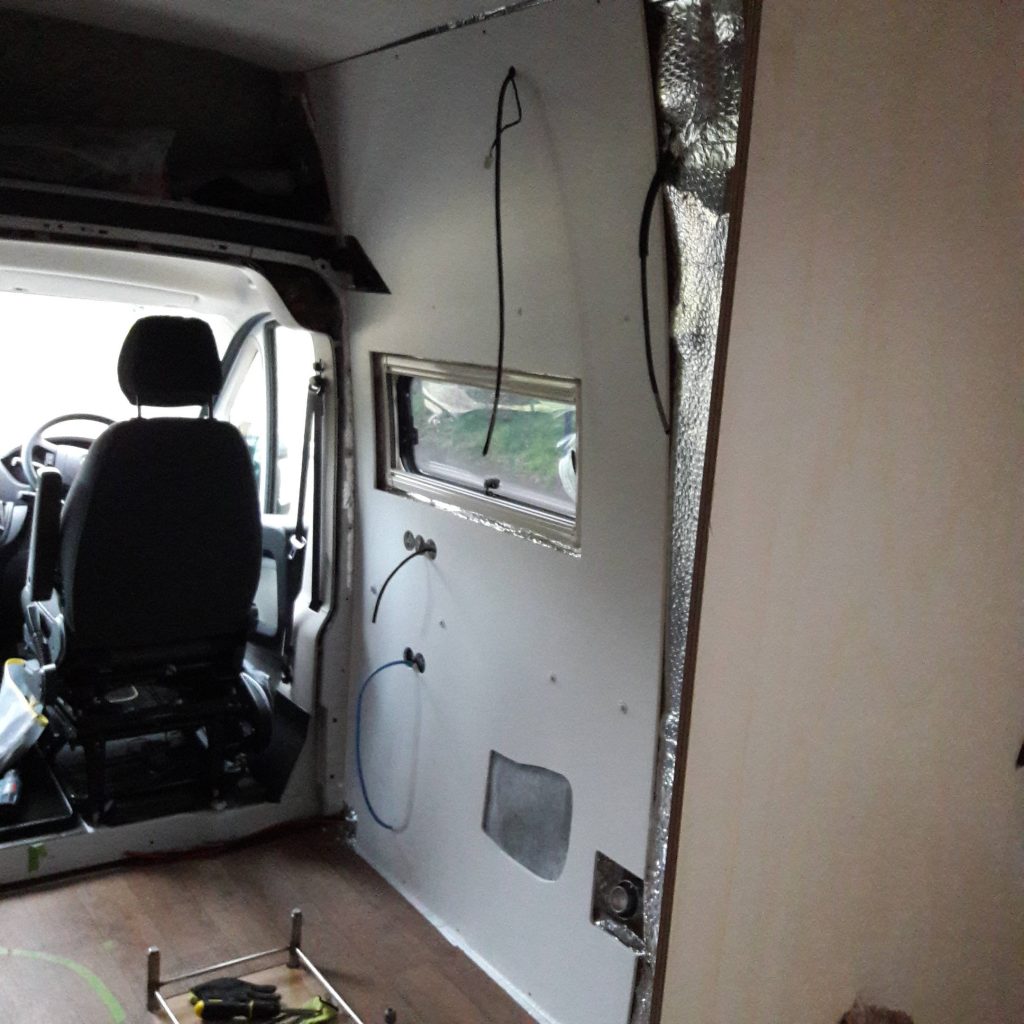The floor’s in, the ceiling’s in, so we can fit some walls in.
Because we don’t like to make life easy, we decided to put the ply upright in the van, so one piece would go from floor to ceiling.
Reminder – the walls of the van curve inwards 🙄
Before we cut any of the final ply wood walls we did templates using some flexible anitnox floor protector – it’s a lot lighter and more pliable to move in and out of the van.
Each piece had screw and bolt holes pre drilled and marked so that we’d be screwing into our pre-installed wood beams that you saw us put in earlier in the build. Each piece needed precisely placed cut outs for any electrical points, windows, water points, external vent points.
Before we cut any of the final ply wood walls we did templates using some flexible anitnox floor protector – it’s a lot lighter and more pliable to move in and out of the van.
We pre-painted or varnished some walls before install so that we wouldn’t have to do them in the van 🚐
We can fit some walls


